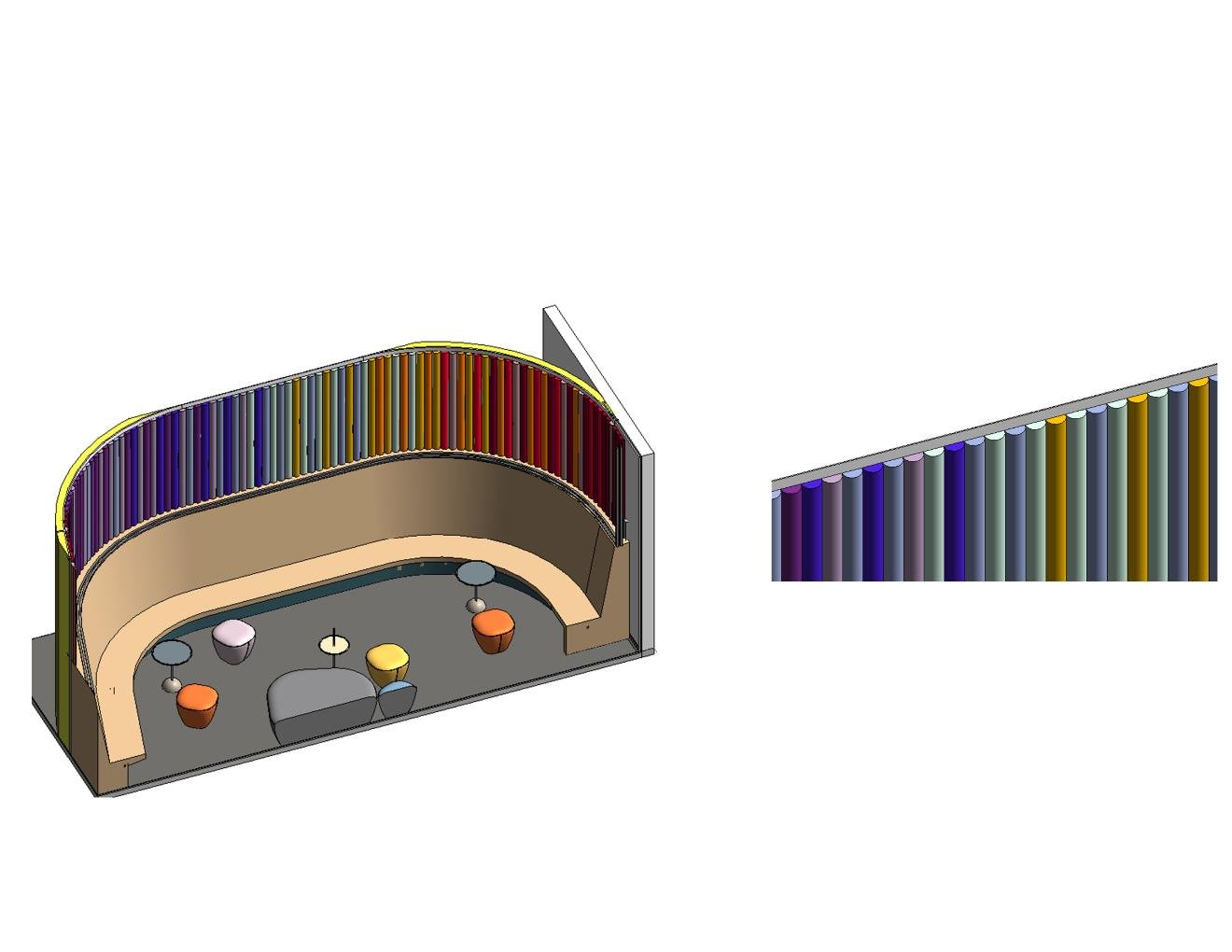
SASAKI HQ LOBBY
Built 2022
Area : 1,500 SF
Location : Boston, MA
Interior Design : Sasaki
Lobby Design Team : Elizabeth von Goeler, Jennifer Imbaro, Ananya Vij, Jared Barnett, Molly O’Donnell, Amanda Lennon
Photographer : Matthew Arielly
Sasaki’s latest office in downtown Boston is a versatile studio, carefully crafted for adaptability, vibrancy, and engagement in alignment with a hybrid office model. The lobby serves as a distinctive representation of the Sasaki brand, featuring bold colors on an upholstered slatwall centerpiece. Oval wood pieces, wrapped in a combination of bright and muted colors, create a spectrum that pays homage to Sasaki’s brand identity and represents the diverse disciplines of the firm. The surrounding area is intentionally kept in a black and white palette to emphasize the focus on the bench and upholstered centerpiece.
The overall design strikes a balance between joyfulness and seriousness. While the cantilever bench design may appear simple, the intricate detailing involved in its creation posed a significant challenge.









